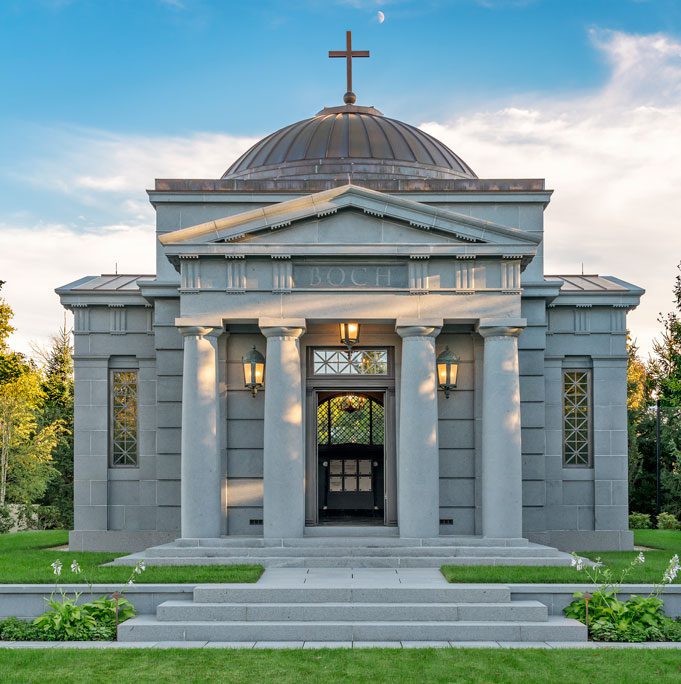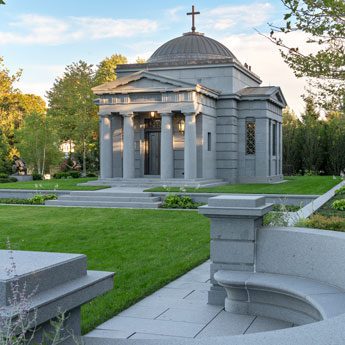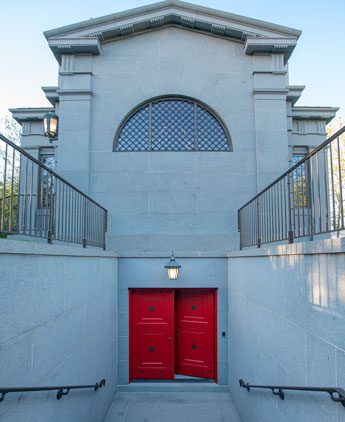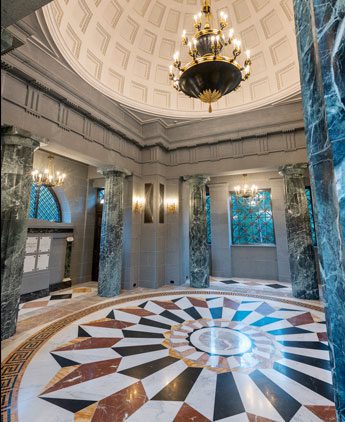
The palatial estate of Eric Boch Jr., CEO of Subaru of New England, has been longer than a decade in the making. Recognized as a celebrity auto czar, musician and philanthropist in the Boston area, Boch’s home in Norwood, MA, exudes elegance and refinement. The most recent addition to the property is a beautiful chapel and mausoleum, which was designed by Eric Inman Daum, AIA, and is an elaborate yet tasteful display of natural stone.
The architect explained that the main house was in the middle of a city block. “The client found the house and fell in love with it,” said Daum. “He slowly started to restore it and went on to buy all of the properties on the block to assemble the estate. The chapel is on a site more remote from the main house. It is across a long access driveway of a Greek Revival-style guest house.”
Forming the structure of the memorial pavilion are walls of ashlar Charcoal Black® granite that was quarried by Coldspring at its quarry in St. Cloud, MN. In total, 9,600 square feet was supplied. The thickness of the granite veneer for the exterior walls ranges from 6 to 8 inches, while the interior wall veneer is 6 inches thick.
“Our first impulse was to use Quincy granite, but it is no longer available,” explained Daum. “We wanted to make an association to that.” The architect explained that Quincy granite was a common building material in 19th century New England, which leant a somber air to its buildings. Charcoal Black granite possesses similar characteristics.
Daum collaborated closely on the project with landscape architect Brian Frazier of Brian Frazier Design in Cohasset, MA. Frazier explained that Daum took the lead to determine what stone to use. “I agreed with him on the Quincy granite look,” he said. According to Daum, Kenneth Castellucci & Associates, Inc., the stone installer for the project, had recommended Coldspring’s Charcoal Black granite. “It was a universal decision across the board,” he said. “I’ve worked with them before and was delighted to again.”
The landscape design plays an essential role in bringing attention to the mausoleum and features architectural elements, such as garden piers and walkways, as well as the paving on the porch, cut from Charcoal Black granite. “We wanted to draw people through and around the grounds,” explained Frazier. “There are two main axis — one from the main gate and the second from a farther corner near the pool.


THE DESIGN
The Boch chapel and mausoleum is a contemporary classical design influenced by the Neoclassical movements of the late 18th and early 19th centuries. The pavilion combines Greek and Roman motifs in the austere Neoclassical style of the Greek Revival period. The primary space of the pavilion is a cube, surmounted by a hemispherical dome. Four wings project from the four faces of the cube to the cardinal points of the compass, which includes: entry to the north, transepts to the east and west, and apse to the south. The north porch features four massive Greek Doric columns that are unfluted, except for a small portion below the capitals. The four visible corners of the cube are rusticated and the deep horizontal joints create strong horizontal shadows emphasizing the mass and weight of the stone walls and the dome above.
“The client initially wanted the building to feel dank and oppressive,” said Daum. “We considered doing it as a load-bearing stone building. In the end, with consultation, the team decided to build a concrete box and dome and suspend the granite interior and exterior from that.
“The design of the building was conceived and developed by me,” the architect went on to say. “Castellucci took the drawings and was the intermediary between me and Coldspring to get the details how I wanted. Both Castellucci and Coldspring understood pretty quickly what was necessary. The client representative, interior designer and I flew out to Coldspring where they pulled large slabs out that we reviewed and gave a range in terms of the grading, size and quantity.”


INFLUENCES
Daum explained that one of the most prominent influences for the memorial pavilion was the Württemberg Mausoleum or sepulchral chapel, located outside of Stuttgart, Germany, which was designed by Italian architect Giovanni Salucci. A second inspiration was the mausoleum designed by Scottish architect Robert Adam for the First Earl of Shelburne at his estate, Bowood in Wiltshire, England.
Comprising the floor are seven varieties of Italian and Spanish marble: Bianco Carrara Statuario, Fior De Pesco, Salome, Giallo Siena, Breccia Pernice, Rojo Alicante and Portoro Black & Gold. The pattern was inspired by a design in Schinkel’s Glienicke Casino in Potsdam, Germany.
“I showed Castellucci the casino photo and asked them to suggest a range of colors,” said the architect. “They provided 10 to 11 samples. The project team sat in a meeting and made choices together. That was a fun part of the process.” The intricate marble floor pattern is complemented by six fluted columns carved from dark green Verde Alpi marble with dramatic veining. The columns have a diameter of 1 foot, 10 inches and are 10 feet, 6 inches high. They are composed in five stacked segments.
Beneath the sanctuary is the crypt, which can be reached by a staircase positioned at the south of the building made of Charcoal Black granite. “Originally, we were going to put the vaults in the floor, but the client decided that he wanted to use the building,” explained Daum. “The interior designer had worked with him for years, so he pushed the client. He told him that it could be used for dinner parties and intimate events, and that he should think about building a basement.”


Boch Mausoleum and Chapel
Private Residence, Norwood, MA
Owner: Ernie Boch Jr.
General Contractor: Kenneth Vona Construction, Waltham, MA
Architect: Eric Inman Daum, LLC, Andover, MA Interior Designer: Anthony Catalfano Interiors, Boston, MA
Landscape Architect: Brian Frazier Design, Cohasset, MA
Stone Installer: Kenneth Castellucci & Associates Inc. , Lincoln, RI
Stone Supplier: Coldspring, Cold Spring, MN (Charcoal Black® granite )
Marble Contractor: Piero Zanella S.r.l., Soave,
Article C/O Building Stone Magazine