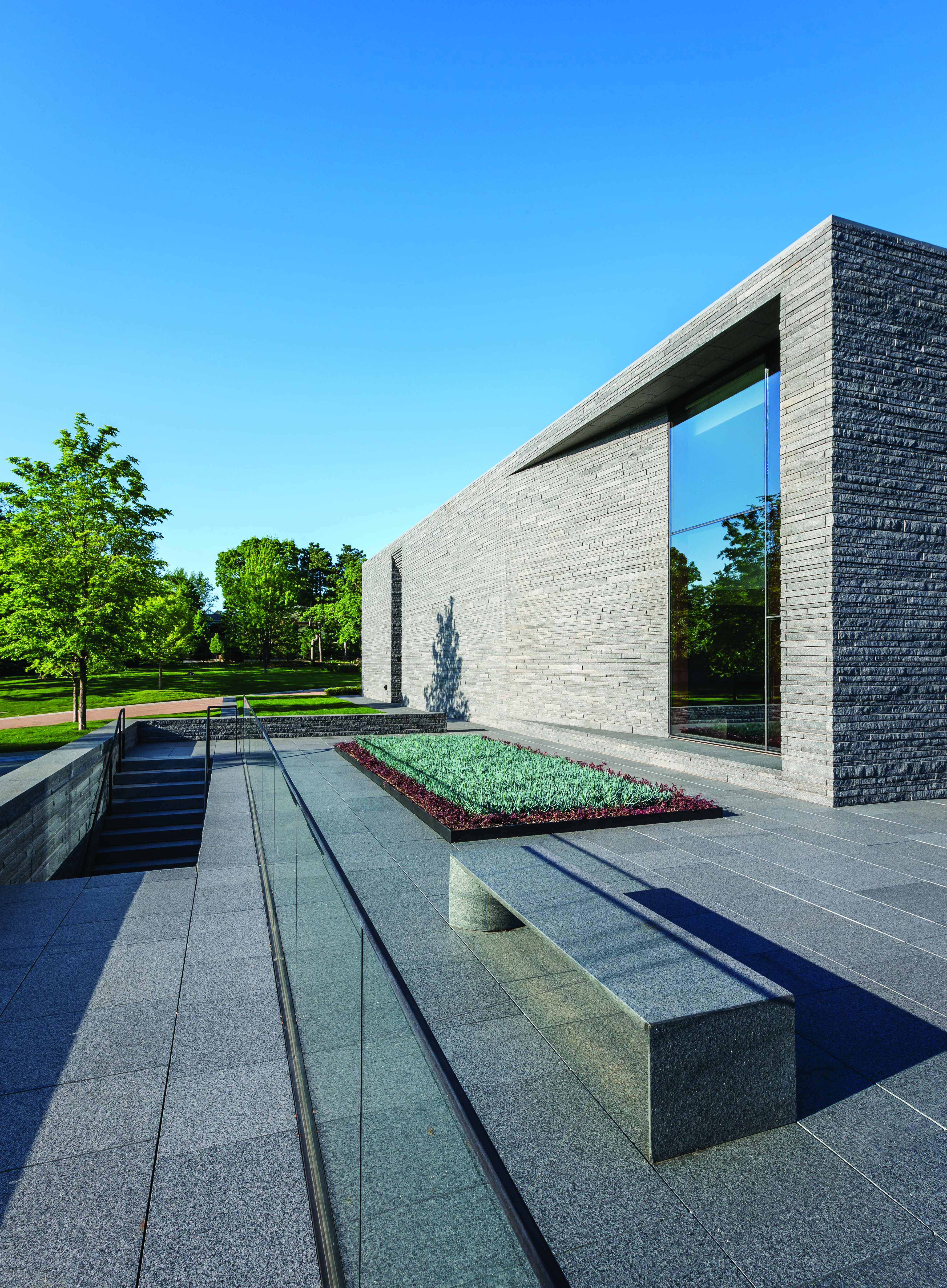Lakewood Cemetery Association
Lakewood Cemetery Association
HGA Architects
MA Mortenson
MA Mortenson, CD Tile & Stone, and Grazzini Brothers
Lakewood’s new Garden Mausoleum and Reception Center is truly a work of art with a contemporary design, peaceful gardens, and gathering areas. The natural light throughout the mausoleum highlights the rich, artistic materials of granite, marble and wood with intricate details such as bronze artwork, mosaics and etched glass. The burial rooms feature onyx flooring in deep hues of pink, green and honey.
 The design provides cremation niches and crypts for caskets throughout, available both inside the mausoleum and outdoors in the mausoleum’s meditative gardens. The Garden Mausoleum is a 24,500-square-foot, two-level design that includes six crypt rooms, six columbaria rooms, three family crypt rooms, committal room, and support spaces. The rough-textured gray granite and white mosaic marble mausoleum balances stone and light from skylights to display the relationship between the spiritual and the earth. Light and space are carefully poised, providing a quiet environment while honoring the deceased.
The design provides cremation niches and crypts for caskets throughout, available both inside the mausoleum and outdoors in the mausoleum’s meditative gardens. The Garden Mausoleum is a 24,500-square-foot, two-level design that includes six crypt rooms, six columbaria rooms, three family crypt rooms, committal room, and support spaces. The rough-textured gray granite and white mosaic marble mausoleum balances stone and light from skylights to display the relationship between the spiritual and the earth. Light and space are carefully poised, providing a quiet environment while honoring the deceased.
The new mausoleum was designed by Joan M. Soranno, FAIA, Design Principal, and John Cook, FAIA, Project Manager, from the Minneapolis office of HGA. At HGA Soranno and Cook specialize in designing cultural institutions, producing designs that are aesthetically driven and technically challenging. Yet, this was the first time the pair designed a mausoleum. The Lakewood Cemetery Association commissioned the pair to work with the existing cemetery landscape and use only the finest materials of granite, bronze, and glass.
When she began working on this project, Soranno wasn’t entirely sold on granite. She considered slate and limestone as well. “We had a lot of different pieces in our office for about a year before we decided,” said Soranno. “We then did mockup walls of three different types of stone, and the selection of Coldspring’s material was unanimous.”
Selecting the color of the granite was probably the biggest challenge for this job. Coldspring provided multiple samples of colors and finishes until the final samples were selected. Listening to the effect Soranno wanted and drawing on the results of previous projects, Coldspring was able to supply multiple options to Soranno until a winner was found. “It was an extensive color and finish process,” said Todd Olson, Regional Sales Representative. “But, that’s why we’re here.”
“Their strongest part was in the pre-design stage,” said Soranno. “We had so many pieces of granite in our office that we could have constructed a building with it.” Coldspring was responsive to Soranno’s requests and continuously supplied different samples until the perfect combination was found.
The solution was to use a combination of two different granites, one from California and one from Minnesota. Soranno chose a combination of Academy Black® and Charcoal Black® granite for the rough split face veneer. Using the two shades gave the building just the right hint of sparkle. To represent the imperfection of life, Soranno preferred a coarse exterior to the structure. Coldspring helped Soranno refine the finish by going back several times and refinishing and “roughing up” the surface until the granite met the coarse appearance she desired. “We were encouraging the rougher, the better,” said Soranno.
To continue with the irregular look, the granite was installed with extensive lippage creating an imperfect look. Soranno explained that the sought-after effect produces complex shadows across the granite facades.
To add to the unique appearance, only one-third of the structure is above ground. The grey granite facade—stark, but serene—works in concert with the gentle surrounding landscaping. Soranno buried the other two-thirds of the structure into the south-facing hillside under a green roof. This deep area includes rooms with crypts for caskets and niches for cremains. It was important to Soranno that the building design and materials worked intimately with nature, providing a final serenity.
Coldspring worked in conjunction with Soranno and the landscape architect, Halverson Design Partnership, to coordinate the color and finish of the paving, pool and benches. The result is that the color of the granite adds an understated warmness to the landscape, while working in concert with the stark, serene feel of the mausoleum.
With all the different elements of the structure, the granite facade is one of Soranno’s favorite parts of the building. “We’re absolutely ecstatic about the quality and character of the wall,” Soranno said. “In the end, granite far exceeded my expectations.”
The extensive project opened in January 2012 and the result is a stunning modern mausoleum that is a work of unequalled architecture.
To discover more about the kinds of creations Coldspring has made with our materials, reach out to us today.