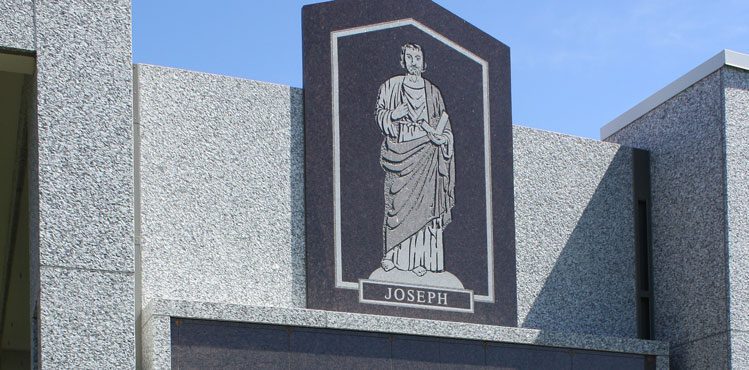Necessary cookies help make a website usable by enabling basic functions like page navigation and access to secure areas of the website. The website cannot function properly without these cookies.
We do not use cookies of this type.
Marketing cookies are used to track visitors across websites. The intention is to display ads that are relevant and engaging for the individual user and thereby more valuable for publishers and third party advertisers.
| Name |
Domain |
Purpose |
Expiry |
Type |
|
Eloqua |
eloqua.com |
The domain of this cookie is owned by Oracle Eloqua. This cookie is used for email services. It also helps for marketing automation solution for B2B marketers to track customers through all phases of buying cycle. |
1 year |
HTTP |
|
simpli.fi |
simpli.fi |
This cookie is used to collect information on user preference and interactioin with the website campaign content. This cookie is used for promoting events and products by the webiste owners on CRM-campaign-platform. |
1 year |
HTTP |
|
Facebook Pixel |
coldspringusa.com |
This cookie is set by Facebook to deliver advertisement when they are on Facebook or a digital platform powered by Facebook advertising after visiting this website. |
3 months |
HTTP |
Analytics cookies help website owners to understand how visitors interact with websites by collecting and reporting information anonymously.
| Name |
Domain |
Purpose |
Expiry |
Type |
|
Hotjar (_hjTLDTest) |
coldspringusa.com |
--- |
SESSION |
HTTP |
|
Google Analytics (_gtag) |
coldspringusa.com |
This cookie is set by Google and is used to distinguish users. |
0.00069 days |
HTTP |
|
Google Analytics (_gid) |
coldspringusa.com |
This cookie is installed by Google Analytics. The cookie is used to store information of how visitors use a website and helps in creating an analytics report of how the website is doing. The data collected including the number visitors, the source where they have come from, and the pages visited in an anonymous form. |
1 day |
HTTP |
|
Google Analytics |
coldspringusa.com |
This cookie is installed by Google Analytics. The cookie is used to calculate visitor, session, campaign data and keep track of site usage for the site's analytics report. The cookies store information anonymously and assign a randomly generated number to identify unique visitors. |
2 years |
HTTP |
Preference cookies enable a website to remember information that changes the way the website behaves or looks, like your preferred language or the region that you are in.
We do not use cookies of this type.
Unclassified cookies are cookies that we are in the process of classifying, together with the providers of individual cookies.
| Name |
Domain |
Purpose |
Expiry |
Type |
|
Hotjar (_hjIncludedInSessionSample) |
coldspringusa.com |
--- |
0.00138889 days |
HTTP |
|
Hotjar (_hjAbsoluteSessionInProgress) |
coldspringusa.com |
--- |
0.0208333 days |
HTTP |
|
Hotjar (_hjid) |
coldspringusa.com |
This cookie is set by Hotjar. This cookie is set when the customer first lands on a page with the Hotjar script. It is used to persist the random user ID, unique to that site on the browser. This ensures that behavior in subsequent visits to the same site will be attributed to the same user ID. |
1 year |
HTTP |
|
simpli.fi (suid) |
simpli.fi |
--- |
1 year |
HTTP |
