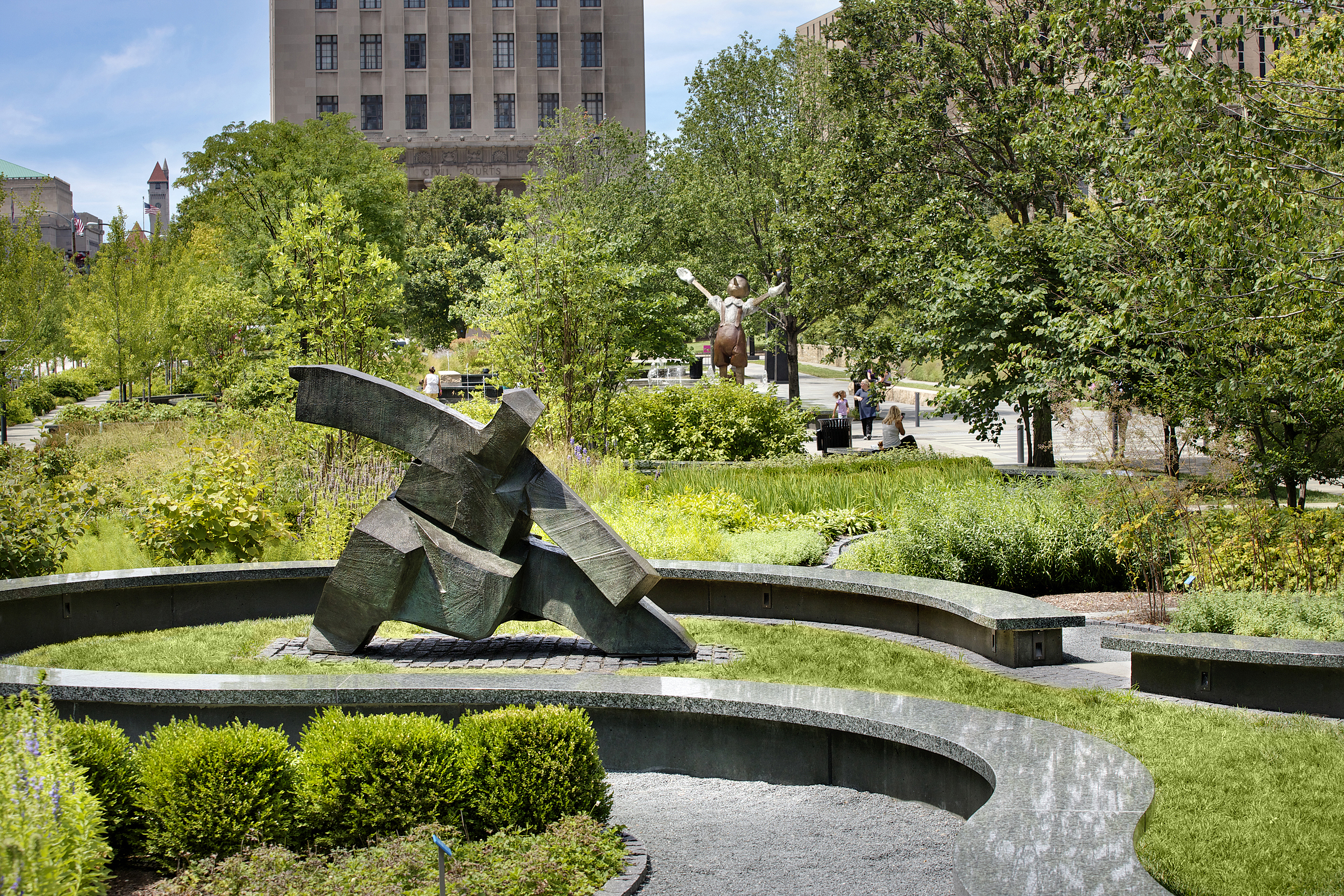Gateway Foundation
Gateway Foundation
Nelson Byrd Woltz Landscape Architects
BSI Constructors
Leonard Masonry, Inc.
Many urban areas are experiencing revitalizations as new generations develop an appreciation for downtown living and amenities. One such area is St. Louis, Mo. Designed to provide a vibrant and serene urban oasis, Citygarden sits at the heart of the Gateway Mall, just a few blocks west of the famous Arch and Mississippi River. The two-square block space has been underused for decades and often sat idle as an open lawn with no clear purpose. The surrounding area had undergone significant revitalization efforts including two new stadiums and many new condominium developments. The city hosted the Major League Baseball All-Star game in 2009 and wanted to present itself in the best light and part of that effort was the development of Citygarden.


Funded by the Gateway Foundation, the landscape architect firm, Nelson Byrd Woltz Landscape Architects (NBWLA) formed a clear design strategy for the three-acre space. Citygarden is structured as three precincts delineated by two walls. The northern precinct represents the high upland ground, the river bluffs. The middle band represents the low ground or floodplain. The southern band represents the cultivated river terraces. While all the territories are interrelated and interconnected, each of these precincts possesses distinct characteristics. The first wall is granite-capped and snakes through the park’s southern portion offering seating. The arcing second wall is 550 feet long and made of limestone from Missouri. While providing park space, Citygarden also serves as a sculpture garden, which includes 24 both modern and contemporary works. Other features include a café, a massive ‘spray plaza’ and a split-level pool whose two-parts are joined by a waterfall.
 One of the key elements the Foundation and City of St Louis desired was that the garden embody a timeless quality that evoked the history and spirit of St. Louis and the selection of natural stone for this project was instrumental in obtaining that quality. The Foundation wanted to ensure that the park would not be dated and would be durable for decades to come. As such, the selection of granite, limestone and bluestone provided the durability to withstand harsh environmental elements and heavy use, while also creating a dramatic and aesthetically pleasing visual effect. The use of limestone native to the area was appealing to the Foundation both in terms of sustainably and in helping to knit the garden to its regional geology. The granite color options chosen, including Lake Superior Green, Mesabi Black, Charcoal Black, and Mountain Green, complement the glass pavilion café in the Northeast quadrant of the garden. The project used 36,000 square feet of granite in paved areas.
One of the key elements the Foundation and City of St Louis desired was that the garden embody a timeless quality that evoked the history and spirit of St. Louis and the selection of natural stone for this project was instrumental in obtaining that quality. The Foundation wanted to ensure that the park would not be dated and would be durable for decades to come. As such, the selection of granite, limestone and bluestone provided the durability to withstand harsh environmental elements and heavy use, while also creating a dramatic and aesthetically pleasing visual effect. The use of limestone native to the area was appealing to the Foundation both in terms of sustainably and in helping to knit the garden to its regional geology. The granite color options chosen, including Lake Superior Green, Mesabi Black, Charcoal Black, and Mountain Green, complement the glass pavilion café in the Northeast quadrant of the garden. The project used 36,000 square feet of granite in paved areas.
To discover more about the kinds of creations Coldspring has made with our materials, reach out to us today.