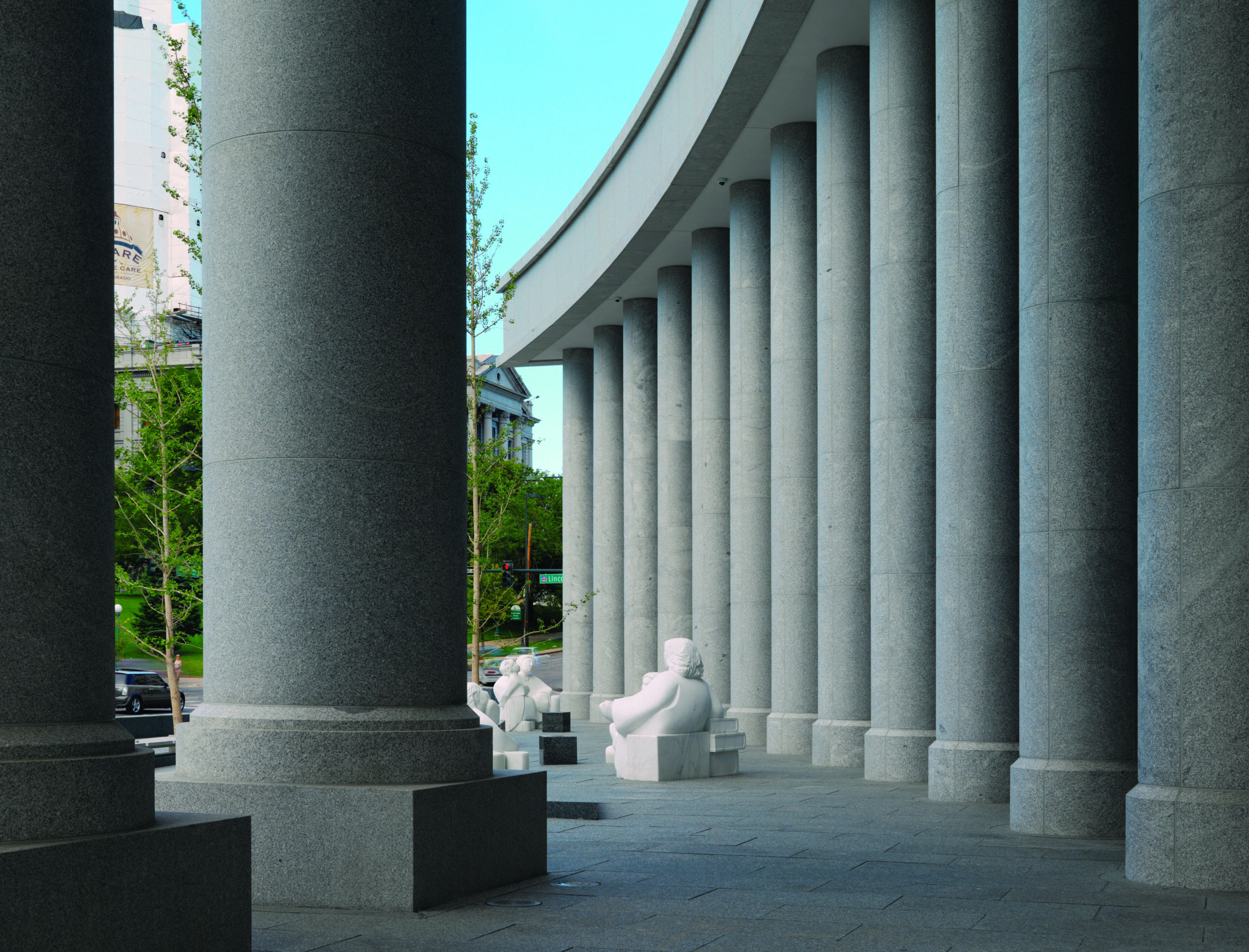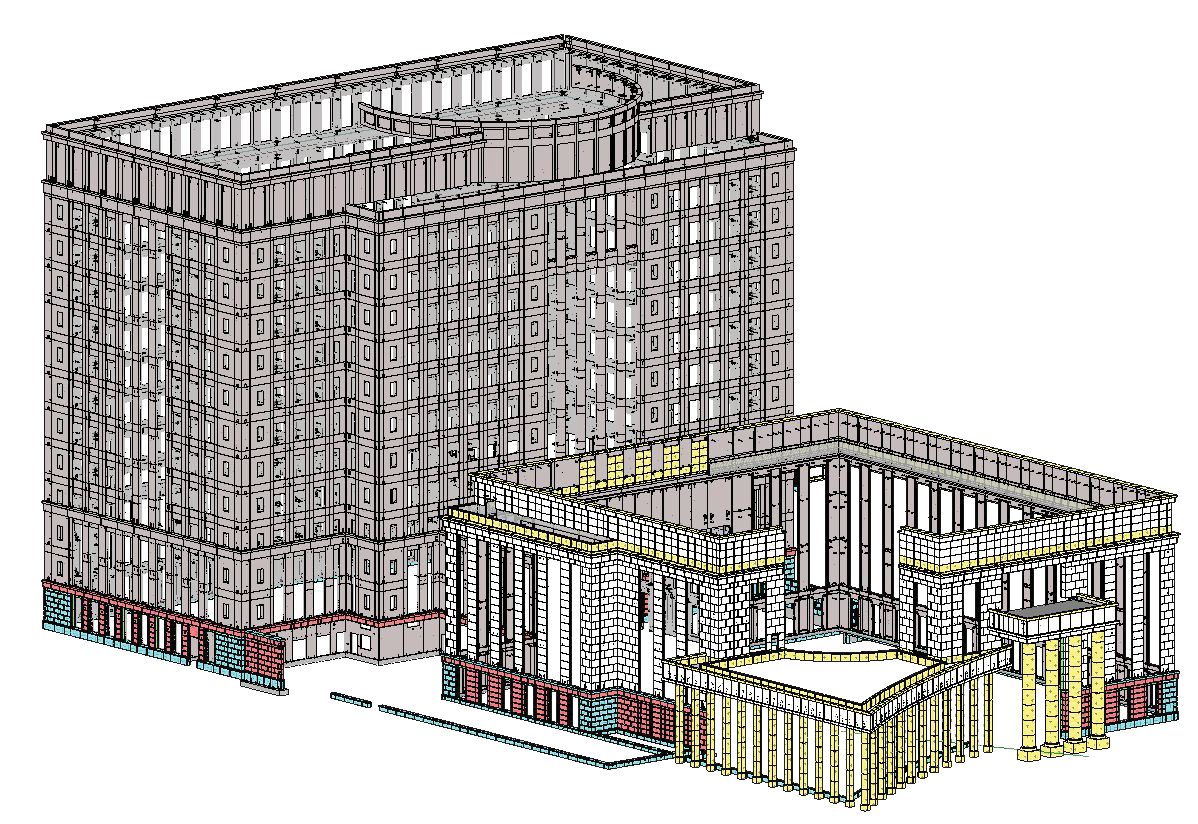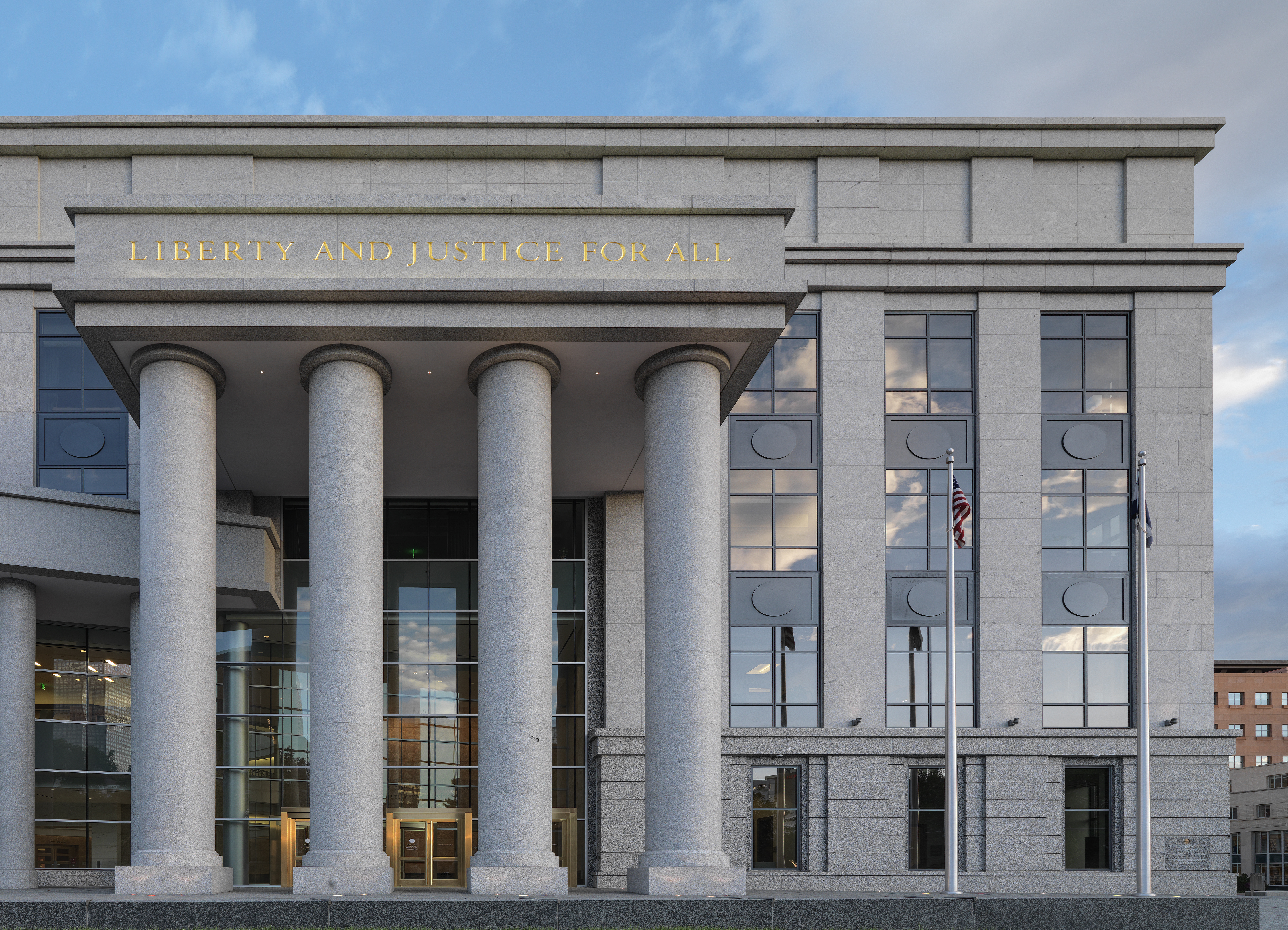Trammell Crow Company & State Judicial Department
Trammell Crow Company & State Judicial Department
Fentress Architects of Denver
Civitas Inc.
Mortenson Construction
Gage Brothers Precast and The Gallegos Corporation
Coldspring recently provided more than 130,000 square feet of granite for the newly constructed Ralph L. Carr Colorado Judicial Center in Denver. Adjacent to the State Capitol, the 695,767-square-foot, $258-million Judicial Center encompasses courthouses for the Colorado Court of Appeals and Supreme Court, as well as a 12-story office building for support functions associated with the courts.

As a building material supplier with the capacity and ability to quarry and fabricate granite in the large-scale quantities required for the project, Coldspring provided 107,677 square feet of Iridian® and Rockville White® granite for the buildings and 24,138 square feet of Lake Superior Green® granite for the hardscapes. For the project, Coldspring provided in-house services including Building Information Modeling (BIM), consultation for the design team and natural stone from one source.
BIM’S Critical Role


Materials and Selection
The Judicial Center was planned with a comparable design philosophy to the adjacent State Capitol. As such, materials were selected carefully to coordinate with those of the Capitol, making granite an ideal choice. “The owner, Trammell Crow Company, and the State Judicial Department wanted the Judicial Center to represent the dignity of the courts and maintain a presence on the city’s civic center,” said Eiss. “Granite helps achieve these goals with its permanence and representation of dignity.”
Coldspring’s Iridian granite was selected for the Judicial Center’s exterior. “Iridian is wonderful material which is similar in color to the Capitol’s granite,” said Eiss. During the selection process, Coldspring consulted with the design team to ensure goals were met. The design team visited the Coldspring quarry to view slabs, observe quarry output and explore how Coldspring could meet the project’s needs. “Coldspring has a large granite deposit and could accommodate the scope of this project,” said Eiss. “They also provided numerous samples and mockups throughout the course of the project to ensure design intent was met.” Coldspring fabricated four 52-foot-tall Iridian granite columns for the Judicial Center’s front entry and twenty-four radial-clad Iridian granite columns outside of the Learning Center, an interactive space for the general public to learn about the judicial system’s history. The entire four story court building is clad with granite. Rockville White was used as a base up to the second floor and Iridian was used above that. The first two floors of the adjoining 12-story office building is clad in Rockville White granite, with precast panels above the 2nd floor. Coldspring coordinated with Gage Brothers Precast, Sioux Falls, S.D., for this installation.


Coldspring Coordinated with The Gallegos
Corporation, the stone and masonry contractor from Denver, for the portions of the granite that needed to be hand-set. The building’s corners were hand-set to wrap the corner with stone and provide the look of a solid-stone, with no joints showing at the corners. Grand Corridor Art features Iridian Quarry Inside the Judicial Center, the building’s Grand Corridor features a mural constructed of ceramic tiles and low-relief hand-built ceramic art forms. Entitled, “This Promises Water,” the mural includes images of the Coldspring Iridian quarry where the granite for the building’s façade and columns was quarried. Amy Baur of InPlainSight Art, Minneapolis, Minn., developed the concept which features 1,168 10- by 20-inch ceramic tiles, laid out on two walls — one 30 feet long and the other more than 90 feet. Sources for the artwork include historical and contemporary photographs, native botanical illustrations and vintage drawings.
“It just made sense to show the raw material that created the gorgeous facade to be shown in the Grand Corridor since it was such a conceptually great example of hard work and perseverance resulting in something valuable and honorable,” said Baur.
Choice text is embedded throughout the work, and Baur selected words with dual meanings that extend the content on which the artwork is built: perspective, steady, level, humility, gravity, courage and wisdom.
Hardscape maintains Building’s Stature
Civitas Inc. designed the Judicial Center’s hardscape to provide the same stature as the building. The Denver-based landscape architecture firm selected Coldspring’s Lake Superior Green for the surfaces, including the plinth on which the building rests. “We couldn’t place a building like this on just a concrete base,” said Craig Vickers, principal, Civitas. “The plinth, or podium-style, base anchors the building to the ground and gives it a prominent architectural foundation.”
As the plinth cascades down to the street level, it engages the community by offering seating areas for viewing parades and other events along the adjacent Civic Center Park. What’s more, the west and east sides of the plinth’s bleacher-style steps serve as storm water detention/water quality ponds. As such, the east and west sides define the planted environment to soften the building and give it a garden-like quality.
Granite slabs measuring 2 feet thick construct the plinth. Vertical surfaces feature a honed finish, while the horizontal surfaces have a thermal finish. “We selected different finishes for the plinth to allow light to react to the different surfaces and give emphasis to vertical,” said Vickers. Beyond the plinth lies the plaza area, constructed of 3-inch-thick slab granite, soft-set on sand with a mechanical snow-melt system underneath to withstand Denver’s harsh freeze-thaw conditions. All walking areas feature a thermal finish for non-slip surfaces. Throughout the hardscape design and installation, Coldspring provided assistance to the team. Complex geometries had to come together piece by piece, and BIM once again proved essential to success.
“We used our 3D Autocad modeling, and then we created 2D plan shapes,” said Vickers. “During the shop-drawing process, Coldspring used our 2D plan shapes to create the BIM model that was tied together with the general contractor’s BIM model,” said Vickers. “This project demonstrates that the sooner you model these pieces, the sooner you know where potential issues are. We were able to identify challenges early instead of in the field.”
Design for the Future
Designed with a 100-year-plus lifespan, the completed Ralph L. Carr Colorado Judicial Center speaks to the future in terms of courtroom design and technology, with the flexibility to accommodate future needs. Low-maintenance, long lasting materials such as granite were selected to stand the test of time. “This project demonstrates the more we can integrate BIM early on, the more successful a project can be,” said Eiss “The relationship with the subcontractors and suppliers such as Coldspring were critical — all were engaged in the design phase, which proved essential to this project’s success.”
To discover more about the kinds of creations Coldspring has made with our materials, reach out to us today.