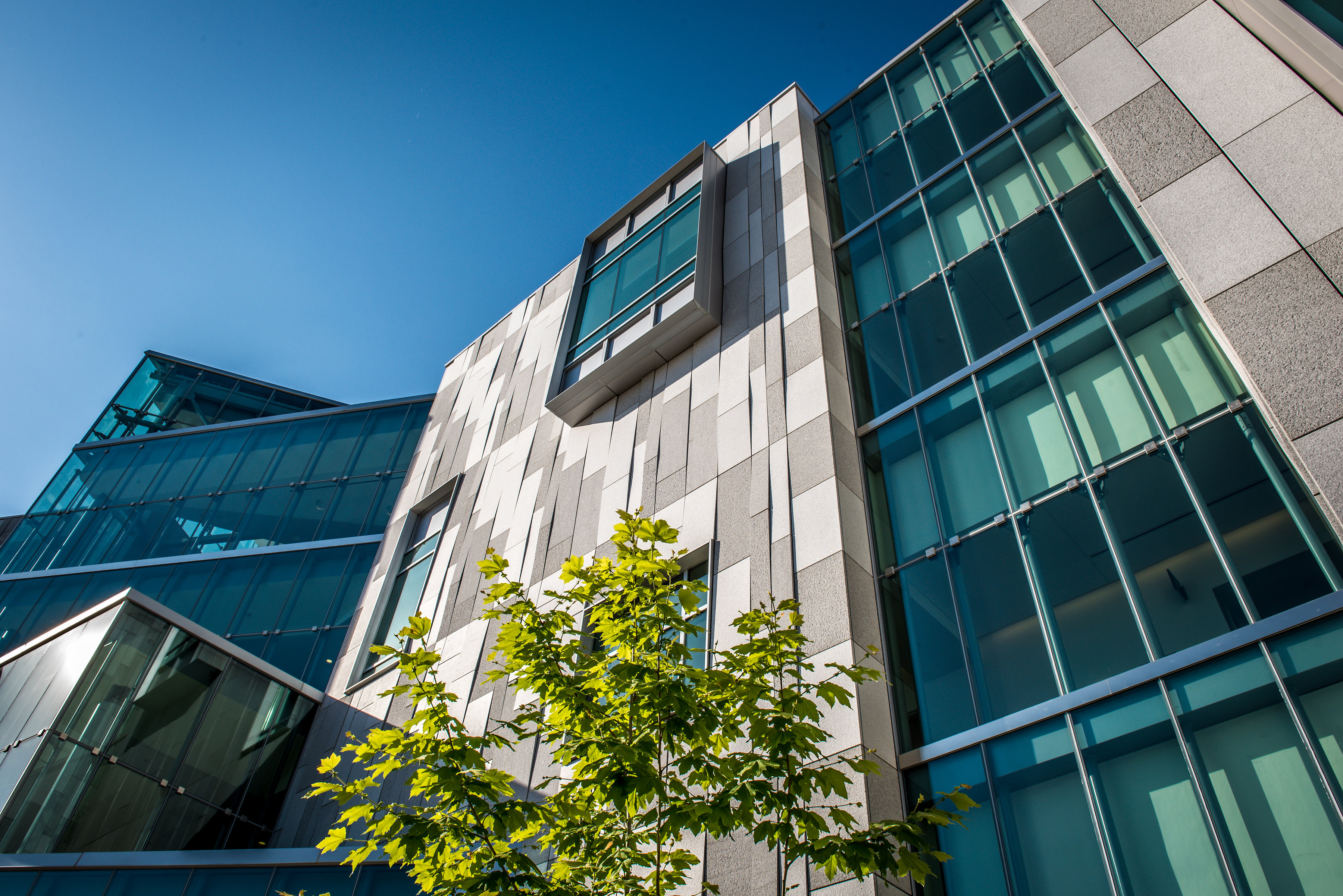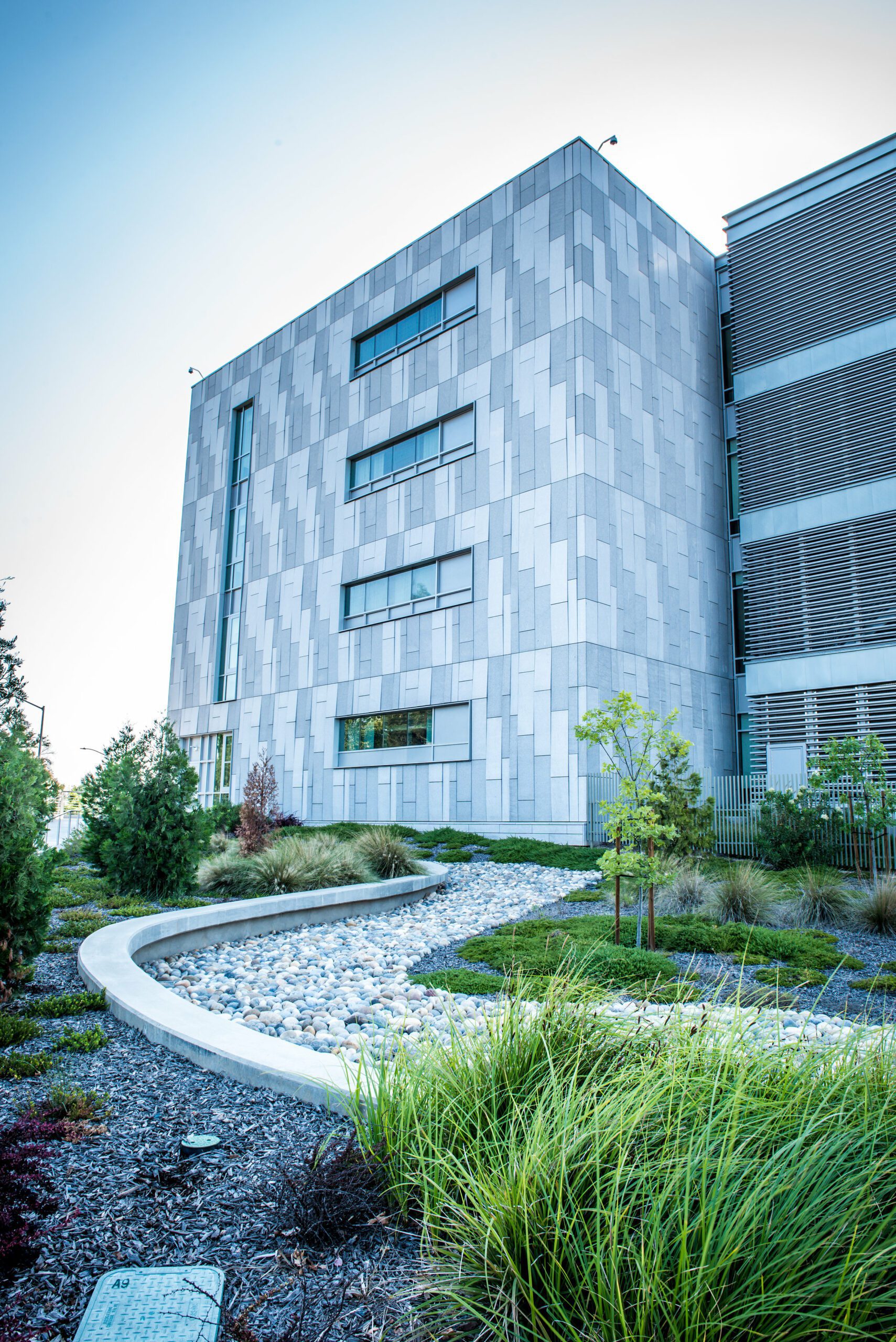Madera County Courthouse
Madera County Courthouse
AC Martin Partners
Gilbane Building Company
SMG Stone Company
In December 2009, design began on a brand new structure that would become the Madera Courthouse, in Madera, CA. Los Angeles, CA-based architectural firm AC Martin was commissioned to design the 105,000-square-foot, four-story building, which had been positioned to connect with the existing historic courthouse and courthouse park, creating a new town square. One of the primary goals for the new courthouse was to showcase the pride of democracy and to provide a place to assist the workings of the American justice system.
“The historic fabric of the city of Madera relates to the development of resources from the nearby Sierras,” explained Tammy Jow, senior designer at AC Martin. “With that in mind, the judges of the Madera Superior Court asked that this same metaphor be used in the new courthouse design. Specifically, the judges requested the use of granite from the nearby Sierra White® quarry, wood from the Sierra National Forest and glass to represent the spectacular waterfalls and winter ice formations in the area.”


Construction on the courthouse commenced in early 2012. The structure is composed of four stone modules with a central atrium or “glacier.” The granite stone modules are from the local Sierra White® quarry in Raymond, CA, which is owned and operated by Coldspring of Cold Spring, MN. The Sierra White® granite was used primarily on the exterior walls, but was also featured on the atrium’s interior design, as an accent on the window openings and on the corridor portals.
Additionally, the exterior of the building boasts mechanically attached Sierra White® granite pieces, which were supplied by Coldspring®. Installed in a vertical basket-weave pattern, the stone was engineered in house by installer SMG Stone’s engineering department in Sun Valley, CA. The pieces were then transformed with a waterjet finish, adding texture to the base pattern. Further enhancing the design of the courthouse are exterior flag posts fabricated from Academy Black® granite, also from Coldspring’s quarry in Clovis, CA.
In total, approximately 25,000 square feet of stone was utilized to create a challenging, but unique, facade.
“Sierra White® is one of the most consistent natural stone materials quarried around the world. The design intent called for a ‘natural’ appearance for the building’s exterior skin. A stone exterior that illustrates the subtle changes found in nature.”

To accomplish this, four different finishes were used, including thermal, Diamond® 10, Diamond 200 and Diamond 300. “Diamond 10 richly highlights the stone’s reflective crystals, enhancing and contrasting with the depth of the darker colors,” explained Rea. Diamond 200 is a consistent, coarse-textured surface that exposes the natural beauty of the stone’s crystals on a pronounced jagged background, while Diamond300 is a heavy water pressure treatment which reveals the radiant crystals within the stone’s surface through a dramatically coarse texture.”
Additionally, a three-dimensional appearance was created by a multiple of plane axis on the face of the stone, causing dramatic lighting effects. A typical facade module is 16 feet high x 8 feet wide, and piece sizes were generally around 3 square feet.
“The pattern alludes to the natural striations seen at Half Dome in the Yosemite Valley,” added Jow. “Ice and water influence the design of the central atrium, which is organized in a series of geometric angles and forms with a skin of ultra-clear glass. The transparency of this ‘glacier’ reveals the warmth of the wood wrapped walls in the lobby. ‘Madera’ in Spanish means ‘lumber’ or ‘wood.’ Wood is used responsibly and detailed beautifully in the interior spaces to transition from the monumental scale of the courthouse to the intimate scale of the individual.
The main obstacle faced by the team existed in the intricacy of the exterior facade’s vertical basket-weave pattern. The natural configuration created staggered joints instead of a typical continuous line where the pieces of stone met. During installation, it became a challenge for the installers to hoist the pieces onto the scaffold. SMG Stone overcame this obstacle by using an electrical chain fall with two men staged on the bottom floor and two at the top floor feeding the installers the large stone pieces.
The courthouse opened its doors in September 2015. So far the reaction has been overwhelmingly positive, and the building is in the process of completing LEED certification for sustainability. The granite from the Sierra White quarry contributed to the idea of using regional materials toward the pursuit of LEED certification. The quarry, which is only 20 miles from the project site, is well within the range of the 500-mile radius for regional materials.
“There is a great sense of pride in the building by the local citizens of Madera, CA,” said Jow. “So far, I have only heard good comments. The staff of the courthouse invested countless hours of their personal time, championing the project with a hands-on approach, working with the state, design and contracting teams. They should be highly commended for the success of the project.”
Article by Stone World
Photo Credit Brandon Baker Photography
To discover more about the kinds of creations Coldspring has made with our materials, reach out to us today.