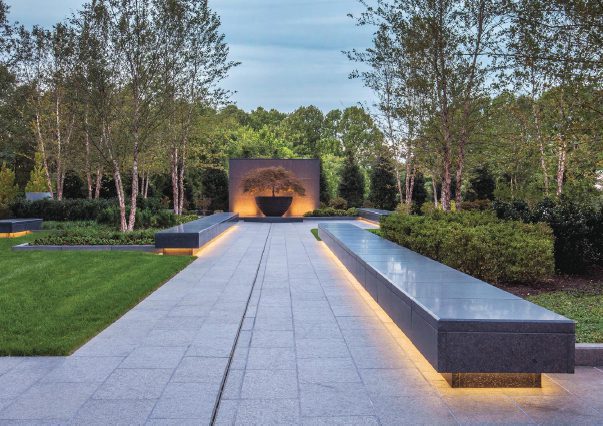
Incorporating elements of natural stone in its raw state to a smooth glossy sheen, a beautiful and eco-friendly landscape design was created for a world-class commercial complex on the outskirts of Washington, DC
A fluid and sustainable landscape design, which anchors the grounds at 1775 Tysons Boulevard in Tysons, VA, just outside of Washington, DC, was achieved with two varieties of black granite. The three-component outdoor space, which was integrally designed with a 15-story building and is certified as a LEED Platinum project, includes a public park, formal drive court and engaging Bosque Garden located on top of a lower-level loading dock. The use of natural stone was driven by the developer’s request for a high-end eco-friendly property that meets the demands of their upscale tenants.
“The developer has a very strong interest in doing the right thing in terms of building,” explained Robert J. Golde, FASLA, of Towers|Golde, LLC in New Haven, CT. “Their market is very high-end Class A office space and their clientele demand quality in design, construction and responsible development.”
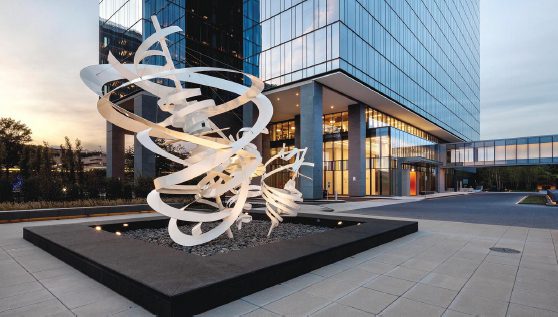

commercial development that is adjacent to Tysons Corner metro station. A monolithic sculptural stone plinth, constructed of Mesabi Black® granite from Coldspring, is the focal point of the drive court and organizes vehicular traffic flow while also serving as a visual “linchpin” coupling the two primary exterior spaces on the site — the private Bosque Garden to the north and a more public Sculpture Park to the south.
“Durability is a big concern for us,” said Golde. “We love to work with stone because we know it is going to last. There are many other manmade materials that are less expensive, but over time they don’t perform as well. We also use stone because of its tactile quality, which has an element of human attraction to it. There are so many qualities to natural stone that far exceed other materials. If our projects can afford it then that’s what we prefer to use.”
When it came to the stone selection process, the landscape design team followed the lead from the project architect. “As landscape architects, we like to collaborate with the building architect for a seamless interconnection between the building and the site,” Golde explained. In total, Coldspring supplied 7,800 square feet / 2,200 cubic feet, which equated to 1,850 pieces, of Mesabi Black granite for the Sculpture Park, Bosque Garden and entry court scope of the project.
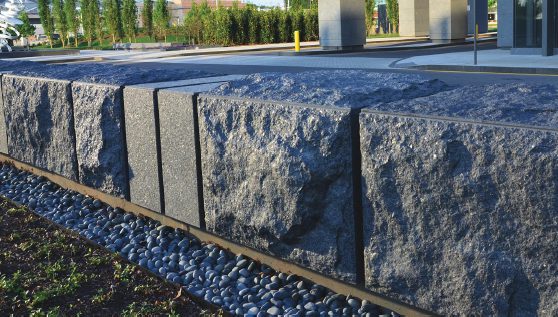

COMPONENTS OF THE DESIGN
According to Golde, the design of the outdoor area was configured by the juxtaposition of the new office building and a garage that supports it. “Between those two structures is an arrival court that also serves to separate the other two more social exterior spaces,” he said. “The Bosque area is a courtyard setting that is heavily landscaped and intended for the use of the building tenants. The Sculpture Park will eventually be central to a number of master-planned buildings.
The landscape architect went on to explain that the project took advantage of a zoning incentive. “This project is near a metro station being built at the time as part of an expansion to extend the Silver Line to Dulles Airport,” he said. “As part of an incentive to build close to the metro stations on the line, with the objective of increasing ridership, zoning modifications were available for development within close proximity to a proposed station.
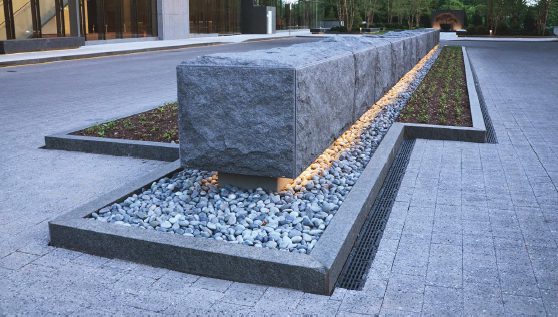

As you come into the site, you drive under the office building and enter the arrival court. “It was designed as a paved urban space more common to European cities,” said Golde. “The interest of putting a visual element in the middle led to the idea of the ‘plinth,’ a linear stone feature.
“The stone plinth was quite important that it, firstly, related to the stonework in the other two spaces, as well as the building, and, secondly, that it had a transitional quality to it,” Golde went on to say. “The transition is accomplished by variations in the finish of the stonework.”
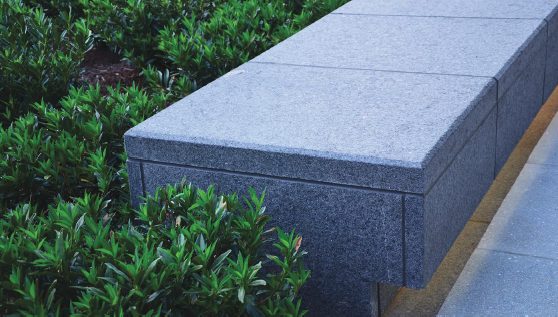

VISITING THE QUARRY
To ensure that the correct specifications for the stone were met, Golde, along with the architect and owner’s representative, visited Coldspring’s facility in Cold Spring, MN, in May of 2015. “We were concerned about the quality and range of imperfections that we could expect to see in the stone,” said the landscape architect. “Depending on the effect one is looking for this can be a difficult stone to work with. It is very dark, but it can have white marbleized veins and inclusions that show up randomly. In addition, the finish applied to the stone can significantly affect the appearance of these elements as well. We were concerned about that because we were looking for a more uniform appearance.”
The project included a variety of pieces, including a plinth wall cap and veneer, a seatwall cap and veneer, a planter cap and veneer, bench caps and veneer, paving and curb pieces. Among the variety of finishes were Diamond 8, Diamond 10, Diamond 100, Diamond 200 and Rockpitch. According to Duane Krueger, Coldspring regional sales manager, the entry drive court wall included a unique design combination of Rockpitch and Diamond 10 finishes. “Material and finish selections were key discussion points throughout the design process,” said Krueger. “Discussions included an understanding of the color and finish options, the physical properties of each material and the natural characteristics exhibited by each of the materials. Another major discussion point included a review and understanding of edge design and finish treatment options. The proper edge treatment was critical to the proper aesthetics and functionality. Coldspring prepared a special mock-up to review slabs for color and material characteristics and finish texture and color tonality. Special pieces were fabricated showing various edge treatment options for each of the material color and finish options.”
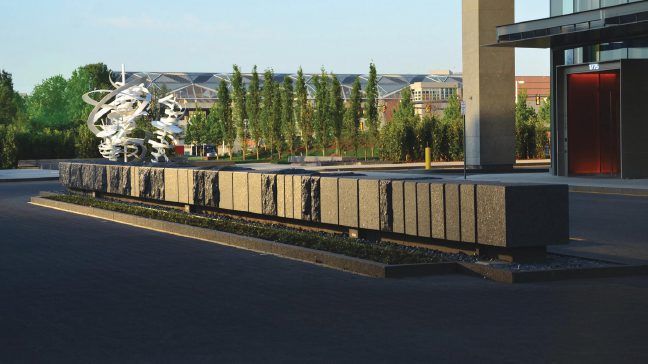

Aside from reviewing finishes and edge treatments, Golde explained that the team at Coldspring had pulled a number of slabs out for them to inspect. “Together, we circled things that we didn’t want and also pointed out inclusions that would be acceptable and the percentage of stone surface that could include them,” he said. “Coldspring did a great job and exceeded our expectations. They are very organized and had the whole range of the stone for us to review with different finishes on it. Obviously, their Diamond 200 finish is very rough and with this stone has a range of options. That’s what is so exciting about working with stone. Using the same stone, you can provide as many different textures and finishes.”
According to Golde, the success of the project is due to a collaborative effort of all those involved. “You can’t do a project like this without every team member — from the architect to the structural engineer to the masons, owners and builders — working together very closely,” he said. “It takes a very tight team. We were very fortunate to have that on this project.”
Sculpture Garden and Bosque at 1775
Owner: Lerner Enterprises, Rockville, MD Construction Manager: The Whiting Turner Company, Herndon, VA
Landscape Architect: Towers|Golde, LLC, New Haven, CT
Architect: Kohn Pedersen Fox Associates (KPF), New York, NY
Stone Contractor: Janeiro, Inc., Washington, DC
Stone Supplier: Coldspring, Cold Spring, MN
Article C/O Building Stone Magazine