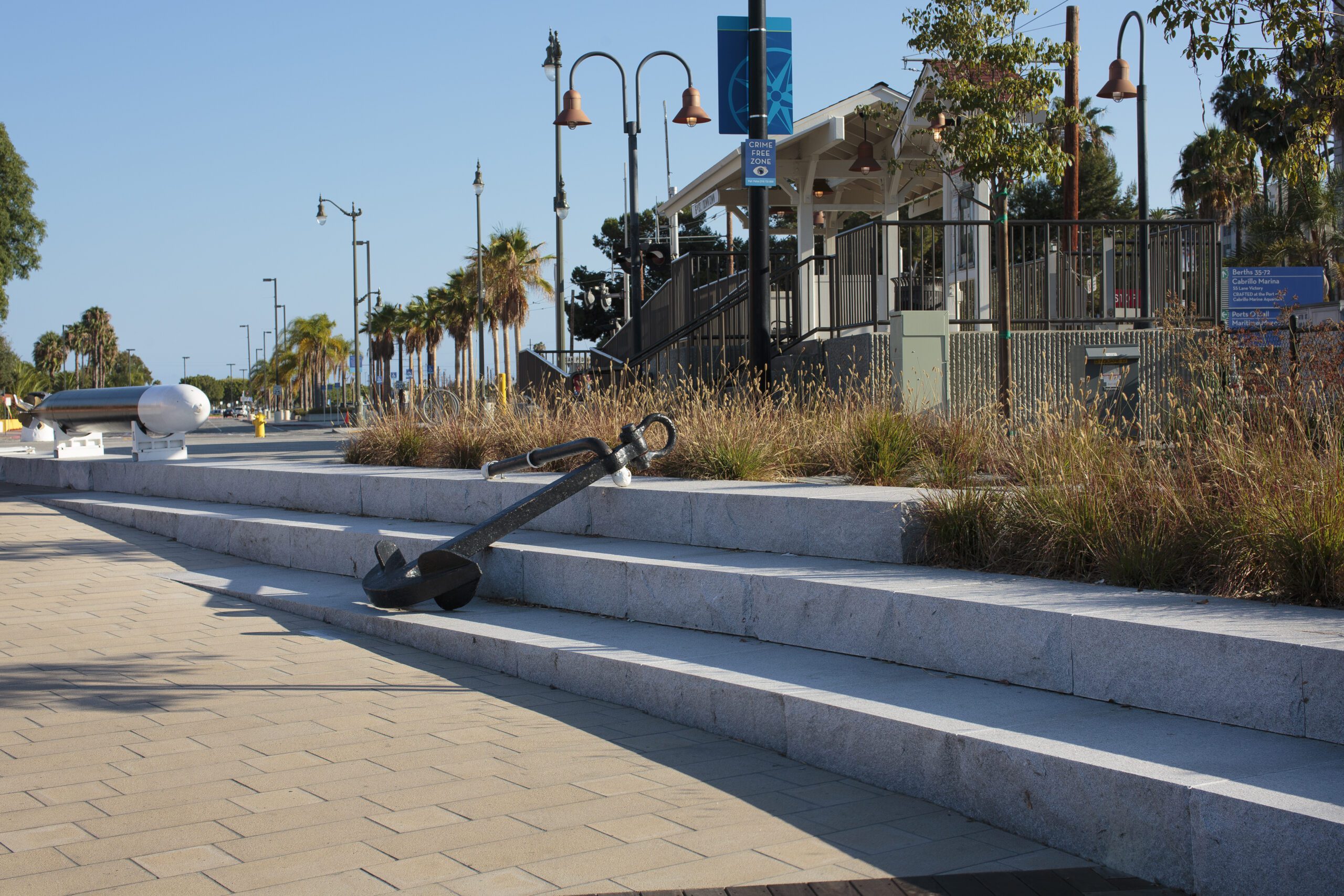Port of LA
Port of LA
AECOM
Sully Miller
Golden Sun Construction
Known as the nation’s largest container port, the Port of Los Angeles occupies 7,500 acres of land and water along 43 miles of waterfront, 20 miles south of downtown L.A. For years, the port had served solely an industrial purpose, but in recent years the LA Waterfront project has sought to revitalize the area into a destination point. A series of waterfront development and community enhancement projects, the LA Waterfront encompasses more than 400 acres of existing Port of Los Angeles property. Today, the project is the largest waterfront development underway in the United States.
In March 2012, construction began on the fourth phase of the LA Waterfront project. Known as Downtown Harbor and Town Square, the project has transformed a parking lot into a beautiful, accessible public space with features such as a pedestrian promenade, an overlook pier, viewing benches and a community art project. A new harbor inlet was created for recreational watercraft, surrounded by a town square area and pedestrian promenade. The project encompasses 1.2 acres of existing waterfront and connects the harbor with the city of San Pedro.

More than 13,000 square feet of granite paving in Sierra White, Mesabi Black® and Radiant Red® granite with a Diamond® 10 finish was selected for the promenade area. Nearly 8,000 square feet of cobblestone paving in Academy Black® granite with a Diamond 10 finish was also incorporated. In addition to paving, granite was the primary material for public seating, an important component of the project allowing visitors to gather and watch ships as they enter and exit the port. More than 500 square feet of Mesabi Black with a Diamond 10 finish and 5,758 square feet of Sierra White also with a Diamond 10 finish were selected for the wallstone and seating areas.
With their natural rock-pitch finish, the benches provided special challenges. In spite of the rolling hills and valleys on the surface of the granite wall seating, it was critical that the fabricator create a seamless appearance. The fabricator had to ensure each of the 350 wall seating pieces “married” one another before they left the plant. Each bench was fabricated sequentially, allowing the pieces to flow from one to the other. So critical was the seamless appearance that the architect and installation contractor met at the fabrication facility to see the production of the seating and plan the project’s crucial sequencing and scheduling. With precise fabrication and expert installation, the wall seating area achieved a continuous facade. In the few areas where required, hand masons smoothed out the wall seating pieces to ensure a precise fit.
Construction of Downtown Harbor and Town Square was completed in June 2014, on time and more than $4 million under budget. The project has exceeded expectations on design and feel, creating a public space for the all ages to enjoy. A gathering place reflecting the beauty and history of the area, Downtown Harbor has brought new life to America’s Port.
To discover more about the kinds of creations Coldspring has made with our materials, reach out to us today.